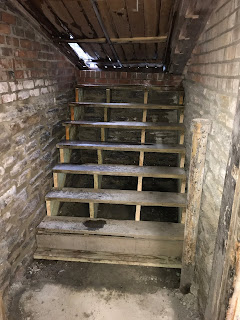While they were tuck-pointing the foundation walls, the masons also did the fireplace foundations.
This is the foundation under the study fireplace. In addition to the tuck-pointing, you can see where they replaced a few brick that were in rough shape. The hole is the access to the ash pit and this one is missing its door. The door was in pretty rough shape due to moisture because this pit contained a fair amount of wet ash and other debris. The moisture means that this chimney will need to be tuck-pointed soon and probably needs a new cap as well.
This is the foundation of the living room fireplace. Again you can see quite a few brick needed to be replaced. It's also much easier to see where tuck-pointing was necessary. The ash pit door is still intact, though. Though this pit was dry, it was completely full.
I mean completely full.
As in, when you opened the door the ash was packed in the pit and there was no space at the top of the opening. I wonder if this pit has ever been emptied...
For this one alone I must have spent at least an hour shoveling ash into 5 gallon pails so SWMBO could carry them out to the dumpster.
Every time I pulled out a shovel full, more would fall down from above.
And as I was moving buckets around I managed to whack my head against the pump for the heating system. I just rubbed some ash in it to stop the bleeding & keep my last remaining brain cell in my noggin' and kept going. The cut was too small to require a visit to the doctor, but it was a little tender while washing my hair for a week or so.
The third foundation doesn't need a picture. It looks much like the other two, but most of the brick was fine. It had very little ash in it for some unknown reason. It is the pit for the dining room and master bedroom fireplaces.








