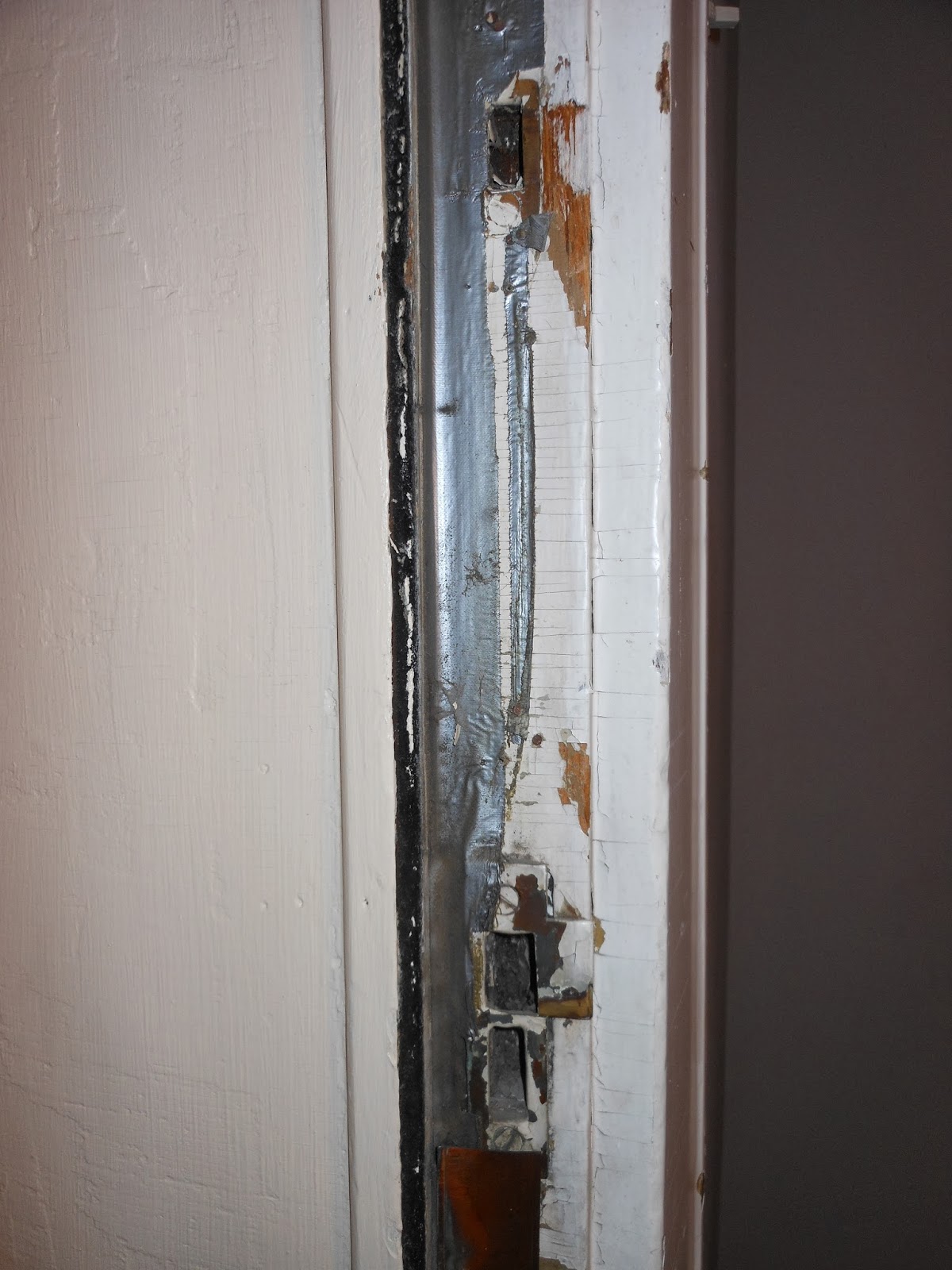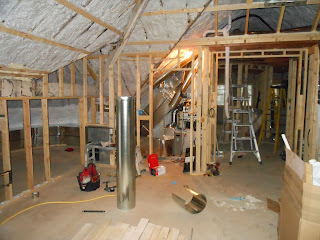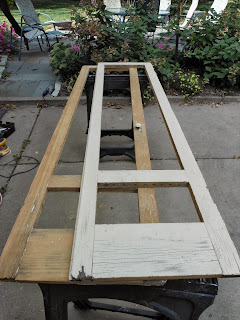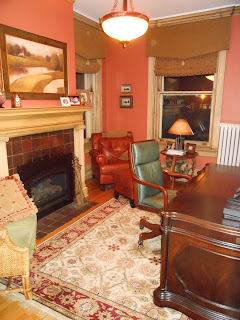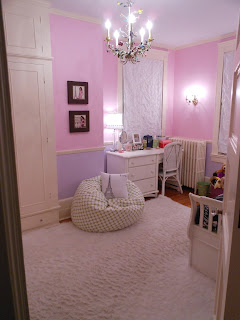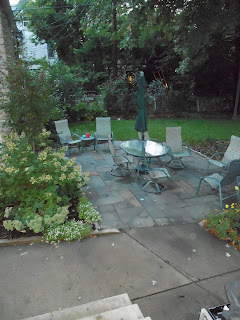Welcome to the
Ramsey Hill Association's house tour and the Emerson Hadley House.
This post is structured so that you can take a quick self-guided tour of the house. The picture of each room is accompanied by a brief description and a link to a slideshow of what the room looked like when we purchased the house.
We're glad you could come on the tour. As you approach the house, take a moment to enjoy the front garden which changes continually throughout the year. A different plant or shrub blooms nearly every week.
The front yard has undergone significant changes over the past few years. The Historic Preservation Commission strongly encourages low landscaping along the front of the lot. We've incorporated their guidance and created a space with an English-garden feel, while still maintaining a link to the symmetry inherent in the Georgian Colonial house facade.
As you enter the vestibule and pass into the foyer, note the mirrored glass doors at the far end. These doors divide the public spaces at the front of the house from the private spaces at the back.
The new historic wall color helps to highlight the detail in the moldings throughout the space. Note the incredible detail in the crown molding. This molding isn't wood, rather it is plaster cast in place. As far as we can tell it has always been painted which is somewhat typical of Georgian Colonial homes.
Now turn to your right and peek into the music room. This is where the butler would have brought you to wait should the lady of the house be accepting visitors. Note the curved wall at each end of the room that provides better acoustics.
Also note the ceiling treatment that is reminiscent of a stormy sky. This room is painted a historically accurate color that we've found in several places throughout the house.
If you brought a calling card and the lady of the house agreed to see you, you would then have been escorted to the living room. Please turn left and go to the living room.
The Hadley's daughter, Louise, thought this room was far too small for proper entertaining. The sconces date to when the house was first electrified. Originally the house had gas lights and some of the original gas lines are still present in the walls.
Now move on to the dining room. Note the curved wall at the far end. The windows also sport curved glass.
The fireplace surround has undergone significant restoration. Note that this fireplace has a very shallow firebox; all the fireplaces were originally coal-burning and were the sole sources of heat for the home. Also note the folding french doors at the entrance to and between the living and dining rooms. Opening them fully offers better traffic flow for larger gatherings.
Now continue on to the study. This room has a much more masculine feel than the music room. This is where the gentlemen would have gathered to talk over cognac and a cigar With the fireplace, this is a cozy spot in the winter. The woodwork is original as far as we can tell and
the floor survived intact because it had been covered by linoleum for many years.
At the far end of the study on the right is a hand-painted door that leads to a half bath.
The walls have been painted to simulate antique leather. Further, the equestrian/hunting motif plays off the paintings on the door. This space is somewhat unusual for homes of the period, but the fixtures appear to be original to the house. In fact, there is a nearly identical pedestal sink in the bathroom at the James J. Hill Reference library in downtown Saint Paul.
Now pause to view the main staircase. The sconce in the seating area was found in a box in the attic. We had it re-wired before installing it here.
Like the foyer, the old wall color didn't highlight the dramatic nature of the space. An interesting twist is that the balusters are oriented on the bias. Climb the stairs to the second floor. On the landing, note the leaded and curved glass windows along with the sconces. The sconces, while not original to the house, were a fantastic antique store find!
At the top of the stairs on your left is the sand colored bedroom.
The closet is new but uses doors salvaged from elsewhere in the house to make it look original. Note that the flooring in the bedrooms is fir, while in the "public" spaces the floor is oak. As in the living room, the sconces are original from when the house was electrified.
On the right is the pink bedroom. The closet is built-in and original, as is all the woodwork except the chair rail. The chandelier was found in a box in the attic; it was cleaned and hand painted by the room's current occupant.
Now move back across the foyer to the bathroom. This room was originally the dressing room for the lady of the house.
This room was recently gutted to the studs and remodeled to reflect a style more consistent with the rest of the house.
Now proceed to your right to what used to be the bedroom for the lady of the house. It was connected to the bathroom by a door near where the toilet is now located. We've re-purposed this room into a family room to adapt to a more modern lifestyle.
Sadly, the wooden floor in this room couldn't be restored, forcing this to be one of the only rooms in the house with carpeting.
Now continue on to the master bedroom. Like the dining room below it, this room has a curved wall on the far side and the windows sport curved glass.
This used to be the bedroom for the man of the house and it was connected to the lady's bedroom via a doorway that was located roughly where the nightstand is located now.
Also note the fireplace which has undergone extensive renovation. Sadly like previous room, the wooden floor in this room couldn't be restored either.
Now proceed through the french doors into the new master closet.
This room used to be the master bathroom. The doorway on the right of the picture connects to what will become the new master bathroom. It is located in the old butler's bedroom at the back of the house.
Now proceed into the back hall and turn left. It should be apparent that you've entered a space that hasn't been restored, yet. Compare and contrast this space with the parts that have been restored.
Continue past the laundry room and attic stairway toward the back of the house. The attic is currently under construction and is, unfortunately, not available for viewing on the tour, though you can follow its progress elsewhere on this blog. The doorway at the back of the house leads to the second floor sleeping porch. We found many of the old screen frames in the basement. They've been restored and re-screened to create a great space.
Now head down the back stairs. Pause to look in the kitchen. It was last remodeled in the 1980s and will need to be done again soon. Originally, this was two rooms; a prep kitchen nearest the doorway and a butler's pantry nearest the dining room. the wall between the two spaces is denoted by the change in the ceiling height in the middle of the room. For those who are wondering, the real kitchen originally was down in the basement.
As you proceed out the back door, take a short break to enjoy the patio. There have been significant landscaping changes to the entire yard over the past five years.
The yard and garden were taken back to bare ground to result in what you see today.
Now enter the carriage house and go up the stairs. This space was originally a large room for casual entertaining - there used to be a large bar that had many guests names carved in it. There is much dispute in the neighborhood about the bar's current whereabouts. Later the carriage house was turned into an apartment. Now it is an office for the home's owner.
And that brings us to the end of the tour. Head down the driveway and note the curved wall and curved glass on the way to your next stop on the tour. We hope you enjoyed it!






