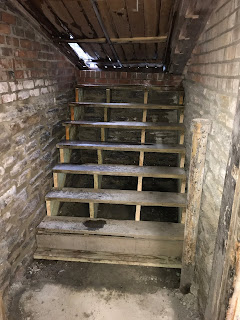As part of the work, the radiator needed to be removed. Which meant that the system need to be drained first.
When ever the system gets drained, the air needs to be bled out of it before it will work properly.
Ours is a hot water system and the water won't circulate properly if there is any air in it.
Air is lighter than water (duh!) so the high spots are where the air collects. In each of these high spots you need an air bleed valve so you can let the air out of the system.
Therefore, each radiator has a bleed valve.
Here is one of our 18 radiators. Hot water comes into the radiator in the pipe at the lower right. It flows through the radiator and leaves to go back to the heat source through the pipe at the lower left. Each of the "fins" is hollow and made from cast iron. When operating properly it is filled with hot water that radiates heat into the room. When there is air in the radiator, water doesn't flow through it and it doesn't heat the room. The bleed valve protrudes from the top right of the radiator.
The bleed process is quite simple (example videos at the end of the post). You need a couple of items: a valve key to open/close the valve and a cup to catch the water.
- Position the cup to catch any water
- Open the valve with the key
- Wait for the air to escape and water to come out the valve
- Close the valve with the key
You need to do this process with each radiator and manifold, along with any other bleed valves you might have. Start with the ones that are highest and farthest from the heat source, working your way back down and toward the boiler.
You'll also need to manage the water and water pressure in the system while you're doing this. If the system has a lot of air, you'll eventually lose pressure to push the air out while bleeding. Make sure you don't add too much water, though. As the water heats up, the pressure rises (remember your high school physics...) and you don't want to trip your pressure relief valve or you'll be starting all over again
If you later hear water gurgling in a radiator, you need to bleed again. The gurgling indicates there is air in the system. You might also need to do this a couple of times over the course of a week or so to get all the air out.
Now for the videos. This one didn't have much air. It has a good view of the exit port.
Now for the videos. This one didn't have much air. It has a good view of the exit port.
This one had a bit more air, but still not too bad. It can sometimes take quite a while... A poorer view of the port, but you can better hear the transition from air to water.





























